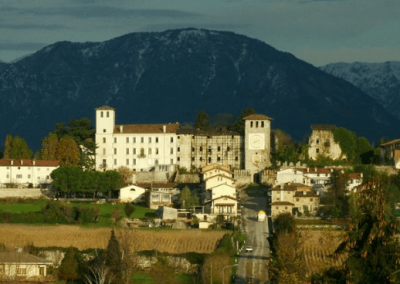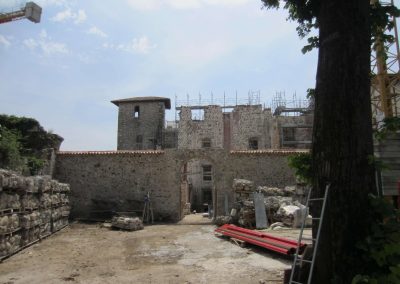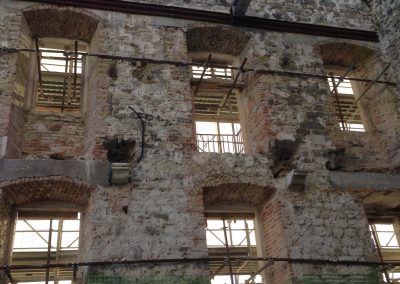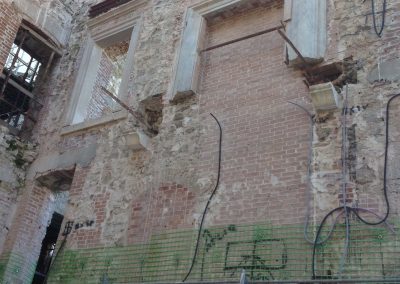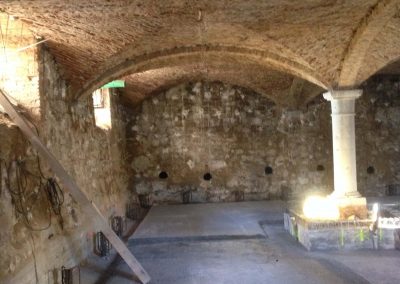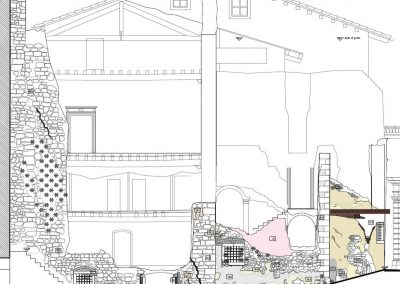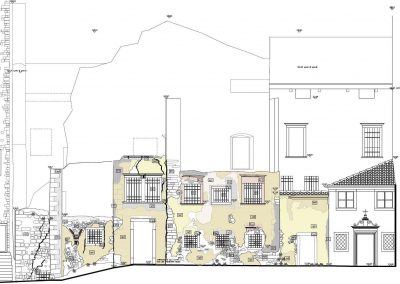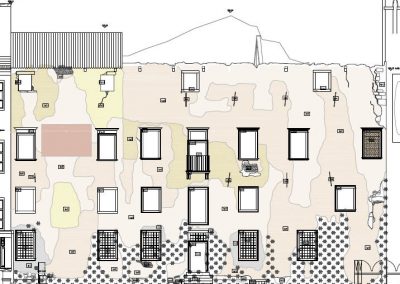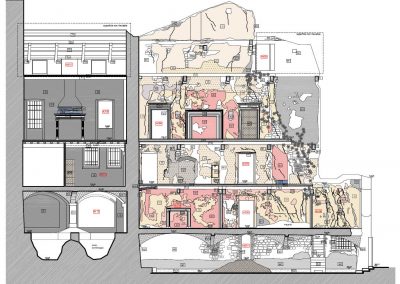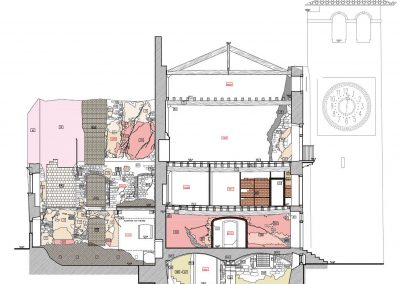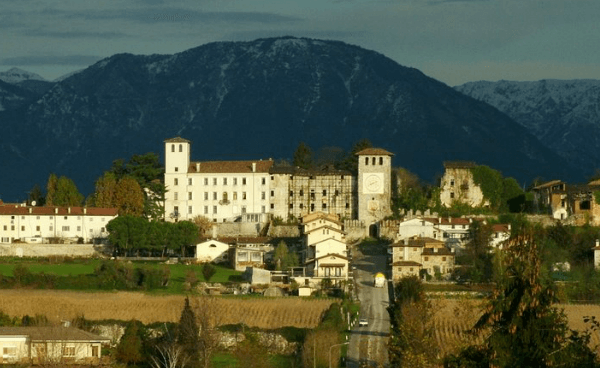
Recovery and integration of “Castello di Colloredo” – Udine, 2015 – Public client
2002 – 2012
amount of work € 19.995.000,00 ca
The project
The target involves the reconstruction of the complex in its pre-1976 earthquake construction by the preservation of surviving structures and reconstruction of what has been lost on the basis of reliefs and photographic documentation prior to the earthquake. The retrieval of the complex will entail the insertion of new public functions and the reallocation to private property owners within the buildings they originally possessed. Large portions of the complex will be destined for the public property with a museum, exhibition and convention use. The project is set up as a restoration and recovery operation in order to return to the community the castle, which will be used for a complex of functions suited to contemporary needs and, therefore, guarantee the possibility of preservation and constant maintenance of the complex. The purpose of restoring the Castle of Colloredo, also with definite philological reconstructions, is based on the latest international cultural orientations on restoration and conservation. These guidelines are based on the assumption that architectural and architectural monuments are not attributable to one of their components of a material, formal or useable nature but constitute an architectural substance in which all these different points of view converge. In this case, the architectural substance is also readable where seismic events have caused partial destruction; it is in this sense that the restoration work is correct in relation to the conservation of the architectural substance even where it forms part of a reconstruction. The latter, in fact, is never a mere philology based on guesswork or linguistic inventions, but a re-design of scientifically proven and documented parts. Solai and roofs will be rebuilt in wood, with the preservation of the surviving parts, the few still existing dismantled and reconditioned pavements, the exterior wall edges retained by cleaning operations, sealing the undercut joints, consolidating and restoring the oldest plaster and removing of the latest ones or in cement mortar. The latest ones will be made with similar materials and finishes, however, making separation with the ancient parts apparent. All the stone elements found between the rubble will be preserved and relocated, the missing ones will be rebuilt.
Professional services performed
Analysis of degradation, architectural reliefs, Definitive and Executive project.
Workgroup
The temporary grouping of professionals: Prof. Arch. Giuseppe Cristinelli (Cristinelli & Cristinelli Associates) group leader and responsible for design coordination. Architectural design: Prof. Arch. Giuseppe Cristinelli (Cristinelli & Cristinelli Associates), Prof. Arch. Manfred Wehdorn, Arch. Vittorio Foramitti; Coordination: Altieri S.p.a; Structural design: Eng. Giuseppe Suraci; Systems design: ETA Progetti.
GIORDANO BRUNO CRISTINELLI
ARCHITECT
UK:
Alaska building - Deals Gateway
London, SE13 7QU
+44 7 500 98 56 72
+44 2 036 08 23 36
viewplacemap
Italy:
Cannaregio 3294
30121 Venice
+39 328 001 92 42
+39 041 71 09 49
viewplacemap
Contacts:
e mail: brunocristinelli@gmail.com
http://www.studiocristinelli.it/
contact form


