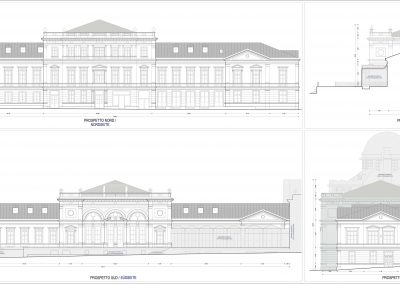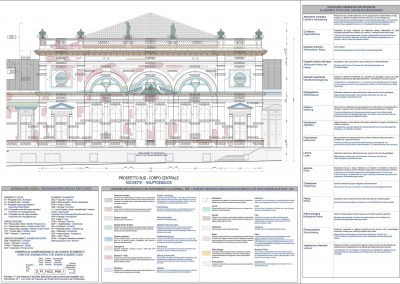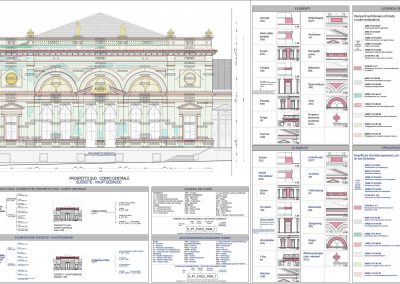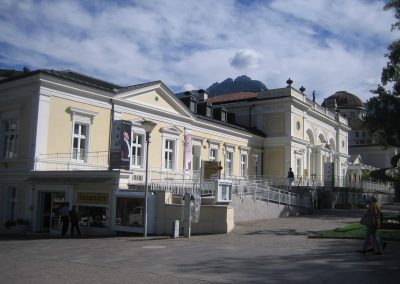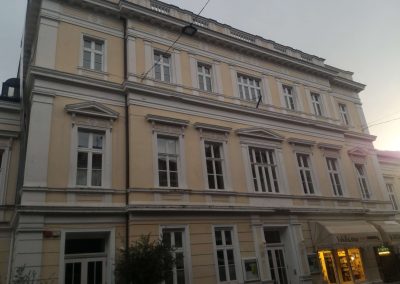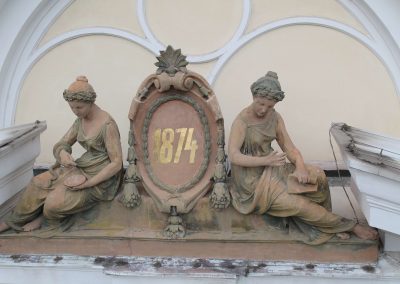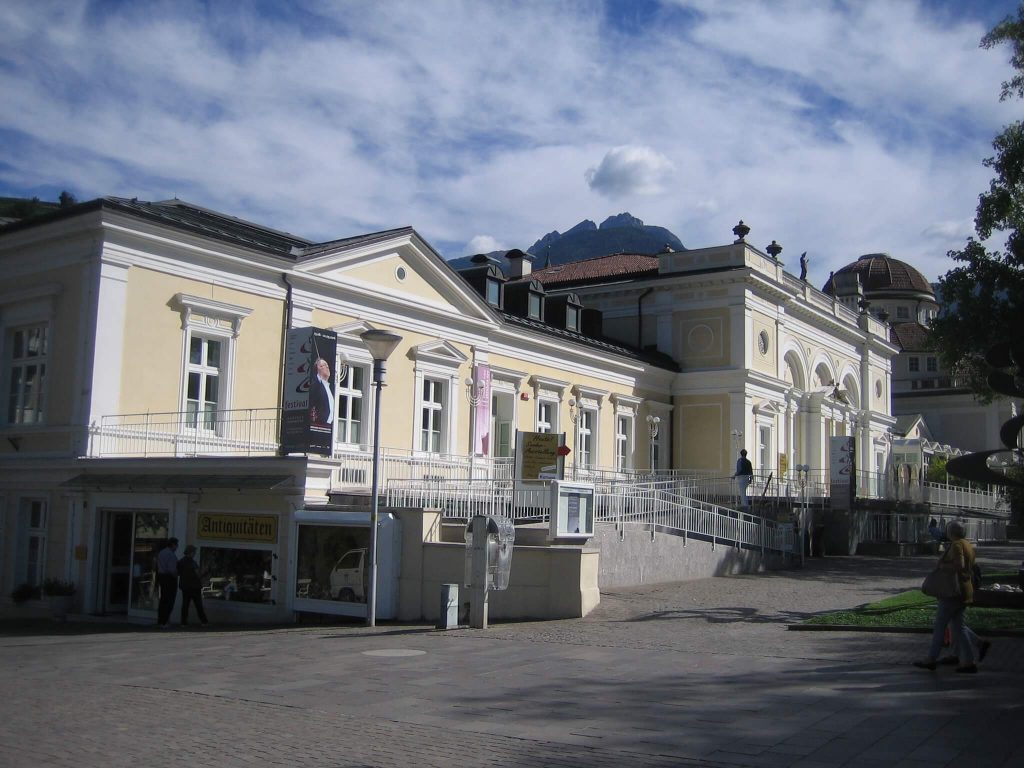
Renovation of Kurhaus’s facade Meran (BZ), 2017 – in progress – Public client
2016-in progress
amount of work € 650.000
The Project
The aim of the intervention is the restoration of the façades of the West, currently affected by degradation phenomena. The work will have the dual purpose of securing the façades against falling material from the frames and bringing the entire West Wing to its proper decoration, restoring its original image. The general approach applies in particular to the restoration of facade materials and finishes, which play a major role in the image and essence of a monumental building such as the Kurhaus. In our case, as mentioned above, the purpose is to reacquire the original image of the façades themselves, particularly in terms of color and material consistency of the plaster and stucco that most connotate them. The abovementioned transformations of the existing one will, therefore, concern these finishes and will consist primarily of removing the layers as incongruous, for the sake of highlighting the original ones. The original finishes have already been identified on the basis of macroscopic visual (critical), microstratigraphic and mineralogical-petrographic surveys. They will be subject to restoration works that, depending on consistency and conservation status, will be able to contemplate the most appropriate specific processes, in the framework of pre-consolidation, demolition of non-recoverable parts, consolidation, cleaning, compensation gaps, material reintegration of the surfaces, chromatic harmonization (or reintegration) as well as possible protection. The project also includes the removal of some incongruous elements, such as north-facing siding partition travertine slabs, and the addition of new elements such as the protection strips (provided in the Preliminary Design Document) and the new anti-pigeon system.
Professional services performed
Definitive and Executive project. The assignment, which is still ongoing, also envisages work direction and security coordination.
Workgroup
The temporary grouping of professionals: Prof. Arch. Giuseppe Cristinelli (group leader), Arch. Giordano-Bruno Cristinelli, Arch. Emma Calebich, Ing. Fabio Antonio Bottino, Arch. Stanislao Fierro, Arch. Dario Giuseppe Maso.
GIORDANO BRUNO CRISTINELLI
ARCHITECT
UK:
Alaska building - Deals Gateway
London, SE13 7QU
+44 7 500 98 56 72
+44 2 036 08 23 36
viewplacemap
Italy:
Cannaregio 3294
30121 Venice
+39 328 001 92 42
+39 041 71 09 49
viewplacemap
Contacts:
e mail: brunocristinelli@gmail.com
http://www.studiocristinelli.it/
contact form


