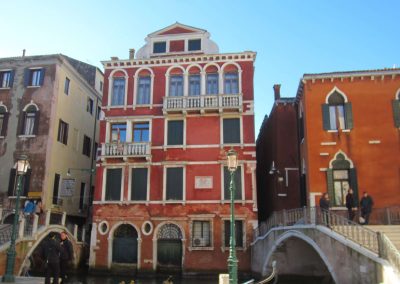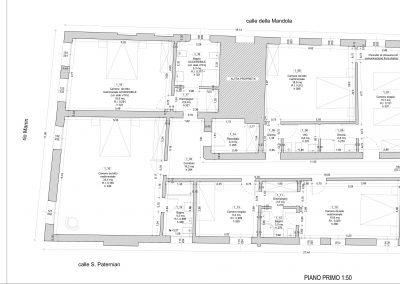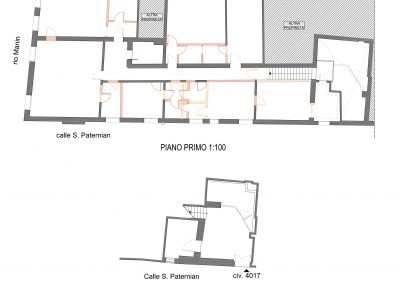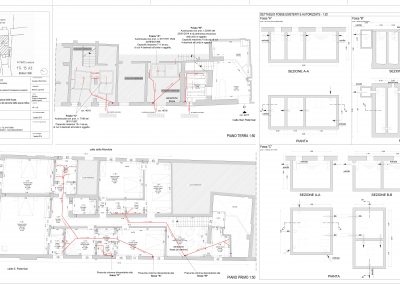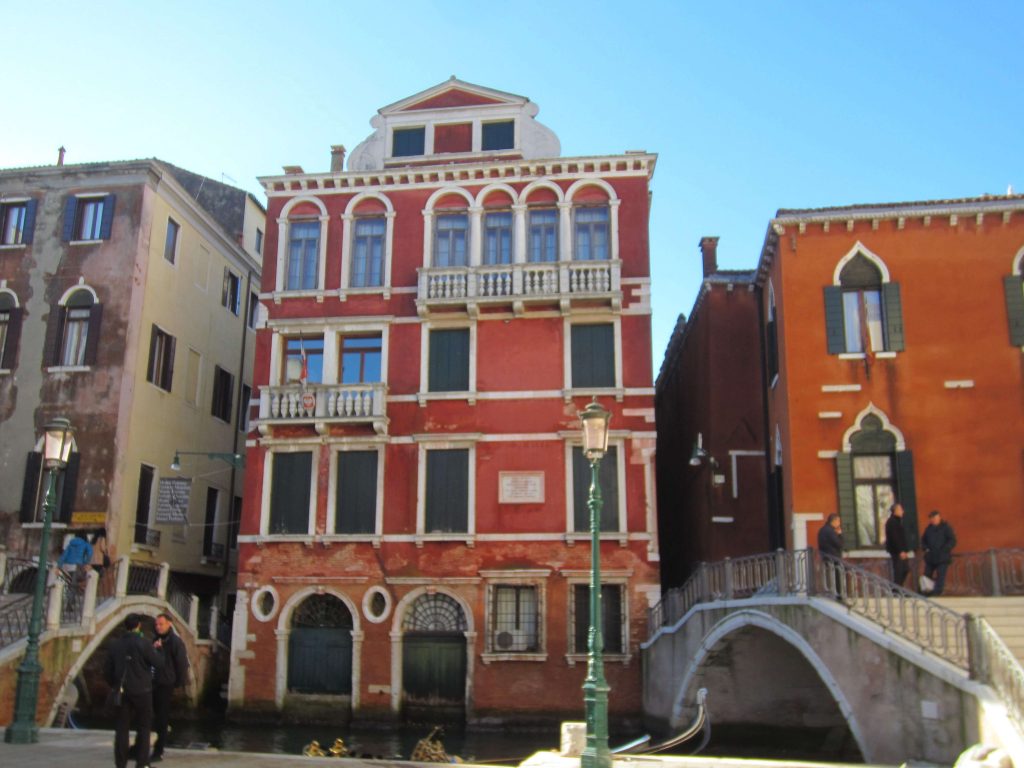
Renovation of “Palazzetto Manin” – Venice, 2014 – Private client
2014
amount of work about 250.000,00 €
The new configuration envisages a home-use by a distributor that almost completely occupies the existing layout, respecting the guidelines of the current urban planning tool. The two rooms overlooking the San Luca River and, on the left-hand side for those looking at the façade, the toilet is restored to the position of the early twentieth century, as well as from the cadastral documentation of 1939, also evidenced by the windows buffered. The entrance to the floor is via the existing staircase, on the left side of which, for those who ascend, the wall was also demolished in the early 1900s; thus creating a new living room illuminated by a window of 0.99x2.06 m with an overhead of 0.99x0.32 m, allowing a lighting index of 0.128, which is above the ratio of 1/8 expected by law. In the small room facing the back terrace on the inner cove, it is planned to keep the kitchen (kitchenette), overlooking the terrace itself; For the purpose of respecting the Building Regulations, the extension of the communication port between this environment and the living space is expected to be extended to 1.20 m. Along the two facades of Calle de la Mandola and “Calle San Paternian”, there are two suites composed of two rooms, communicating and independent, that use a single bathroom, albeit with exclusive use, by door closings. In total, we will have four guest accommodation units, consisting of two-tier rooms and two suites, plus a living room with pantry and a closet; On the ground floor, there will be an entrance consisting of a small hall with a backyard. The difference in height of about 25 cm between the existing floor plan and the floorboards will allow installation with the appropriate slope (about 1%) of the exhaust pipes of the baths and the distribution of the water-sanitary network and heating. Discharges will flow into the existing septic tank under the existing baths, or in the new septic tank currently located below the living room, after the appropriate vertical and horizontal connections are made. Ventilators of the sanitary appliances and the ventilation ducts of rooms without windows will be located in the thickness existing between the countertop and the upper floor structure, joining the exterior chimneys existing on “Calle San Paternian”. In each living room, the aero-illumination index is greater than or equal to 1/8 (ratio between window surface and room surface). The minimum size of the double room is 15.7 sqm, the one of the 9.4 sqm single room.
Professional services performed
Relief of the state of facts, the Definitive design aimed at the change of destination of use.
Workgroup
“Studio Associato di Architettura e Restauro Cristinelli&Cristinelli”: prof. arch. Giuseppe Cristinelli, designer; arch. Emma Calebich, Responsible for Security; arch. Giordano-Bruno Cristinelli, co-designer, arch. Dario Giuseppe Maso; co-designer. Collaborator: arch. Elisabetta Toscano.
GIORDANO BRUNO CRISTINELLI
ARCHITECT
UK:
Alaska building - Deals Gateway
London, SE13 7QU
+44 7 500 98 56 72
+44 2 036 08 23 36
viewplacemap
Italy:
Cannaregio 3294
30121 Venice
+39 328 001 92 42
+39 041 71 09 49
viewplacemap
Contacts:
e mail: brunocristinelli@gmail.com
http://www.studiocristinelli.it/
contact form


