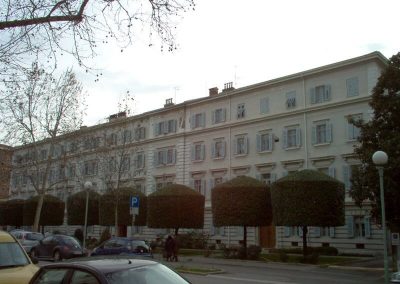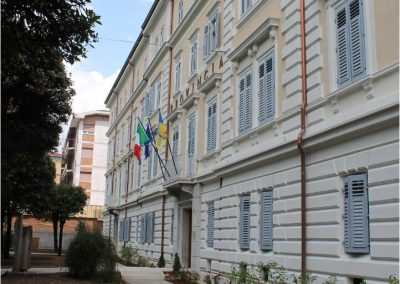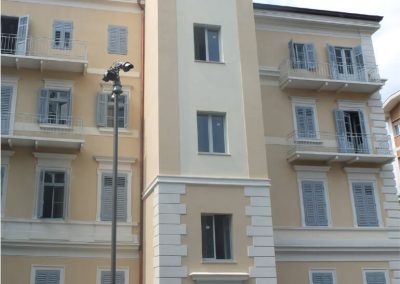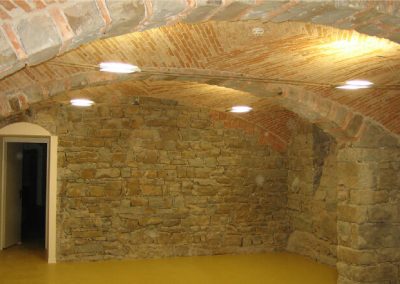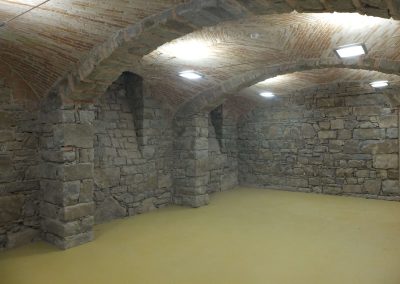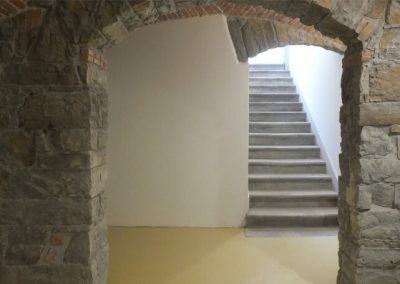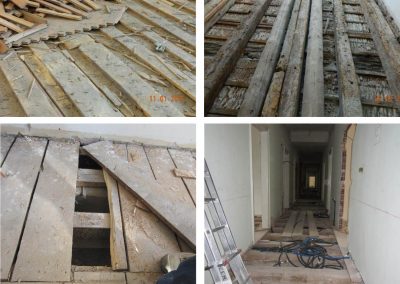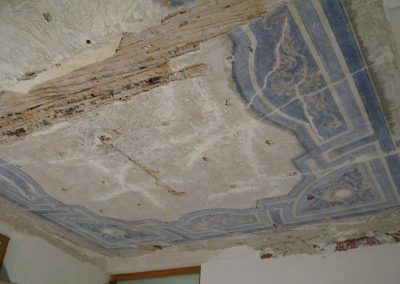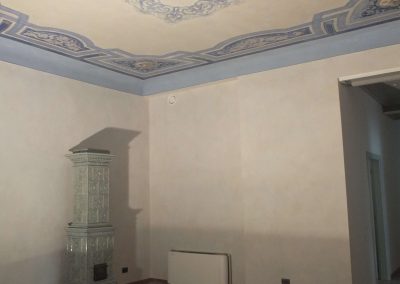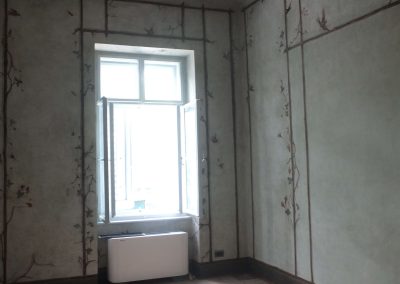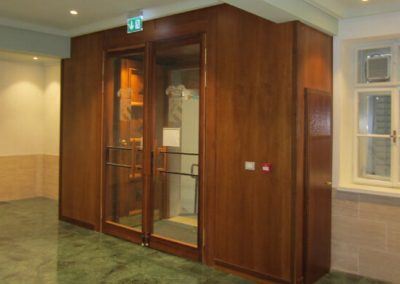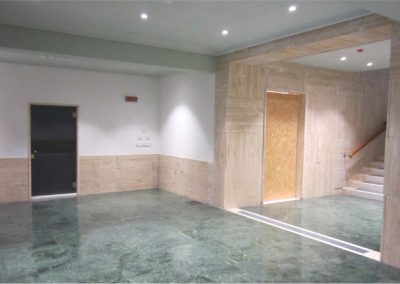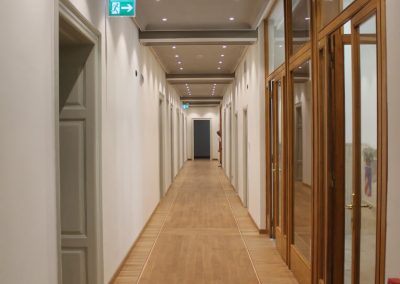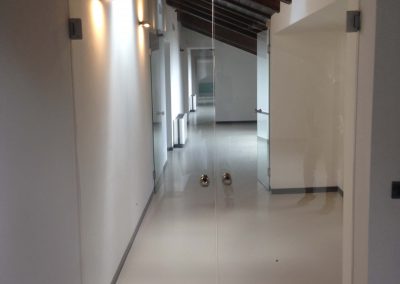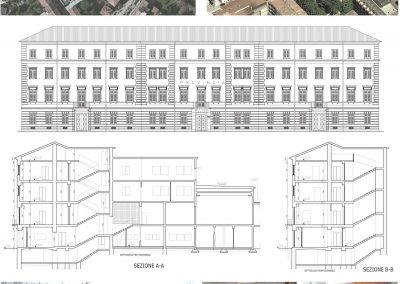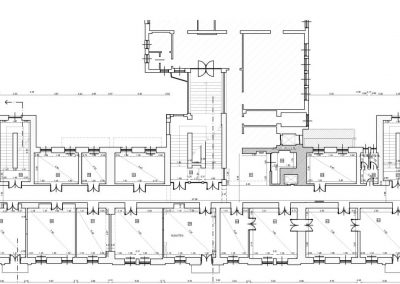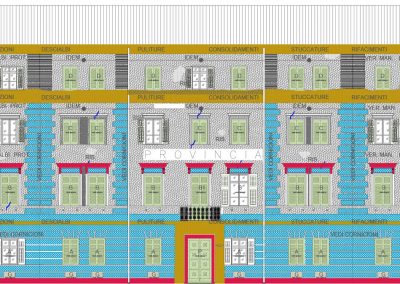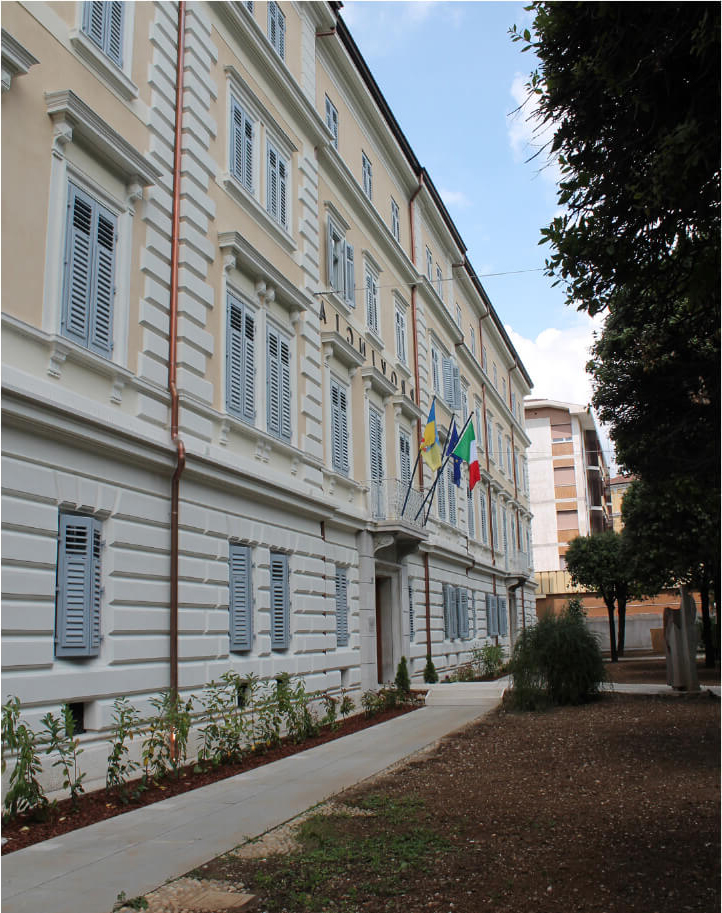
Renovation of “Palazzo dei Tre Portoni” Gorizia, 2011- Public client
2009 – 2015
amount of work € 3.215.000,00 ca
The Project
The existing distribution system has been taken into account as it is still functional in satisfying the client’s needs properly; the few interventions consisted of some demolitions of superficial and restoration of pre-existing settlements, this on the ground planes, first, second and third. On the other hand, the floor and the attic were the most important, where spaces for archives and offices were created. The poor connotations of the finishes have been strictly preserved in the plaster, in the floors and in the fixtures, as well as in the stairs. The central group of the latter had undergone profound alteration in the 1950s; it was not considered advisable to propose restoring the previous situation, limiting intervention to simple maintenance with corrections of the more dissonant chromatic and material aspects. During the work, interesting decorative designs of dry paint, handmade or “stencil” have emerged. The shortage of financial resources will only allow the restoration of three or four environments.
Professional services performed
A historical survey, metric and photographic survey, investigation of materials, technologies, structures, degradation and disasters, design through all RIBA passages and Works Direction
Workgroup
Giuseppe Cristinelli, Project Manager; Mario Conti, Manuela Tomadin, Giordano-Bruno Cristinelli, Architectural design; Roberto Ocera, Fabio Legisa, Structural design; “ETA Progetti”, Systems design.
GIORDANO BRUNO CRISTINELLI
ARCHITECT
UK:
Alaska building - Deals Gateway
London, SE13 7QU
+44 7 500 98 56 72
+44 2 036 08 23 36
viewplacemap
Italy:
Cannaregio 3294
30121 Venice
+39 328 001 92 42
+39 041 71 09 49
viewplacemap
Contacts:
e mail: brunocristinelli@gmail.com
http://www.studiocristinelli.it/
contact form


