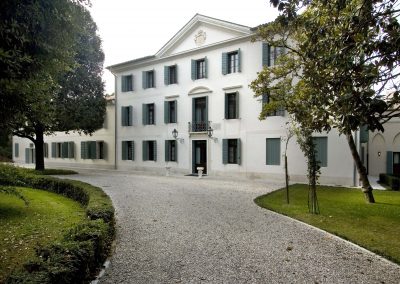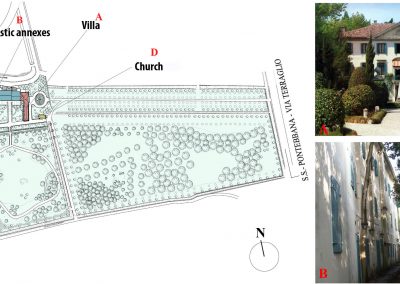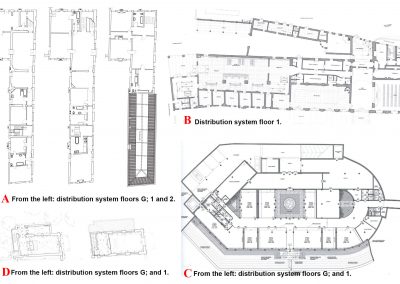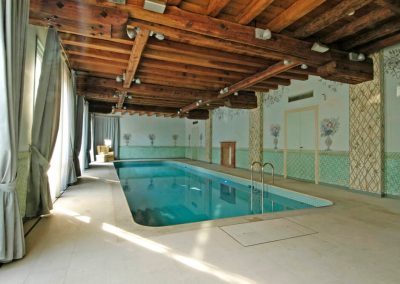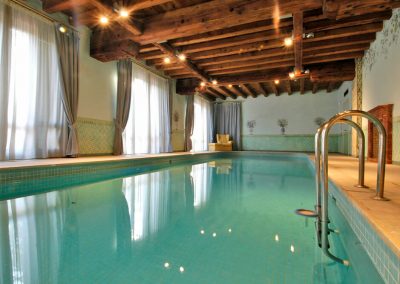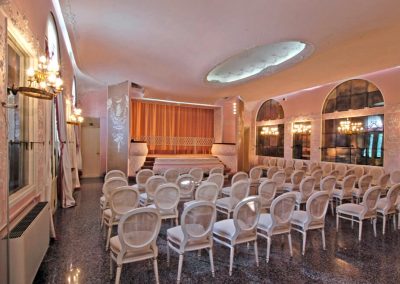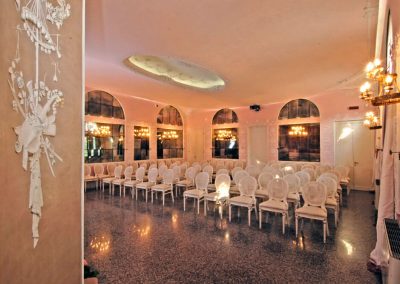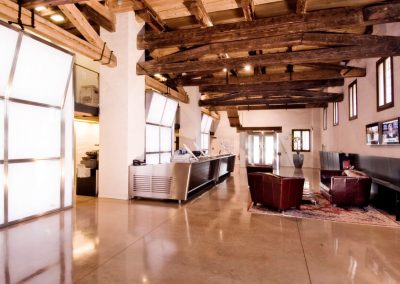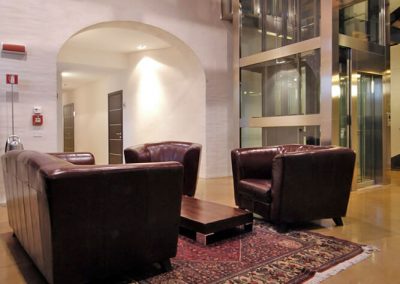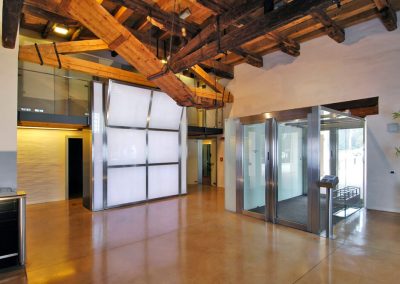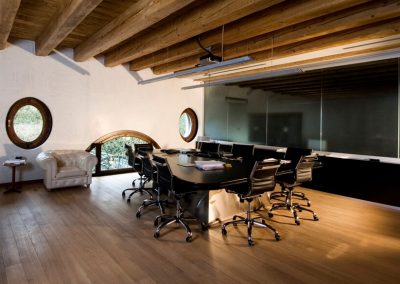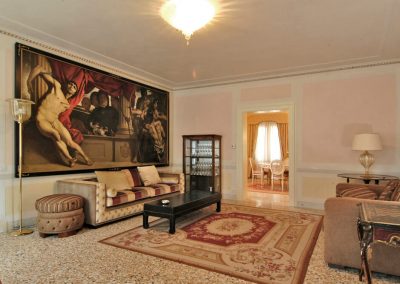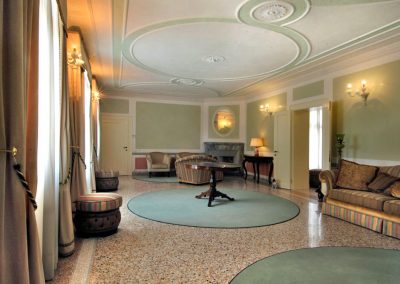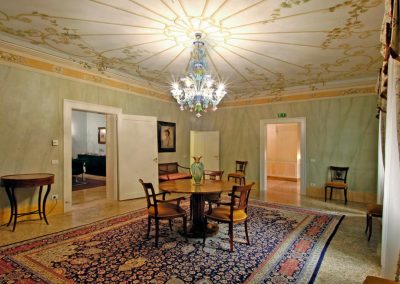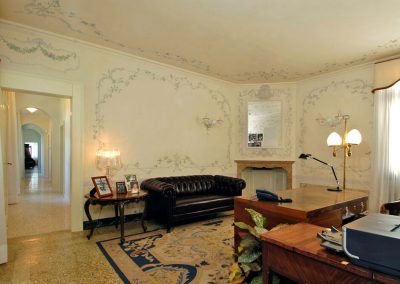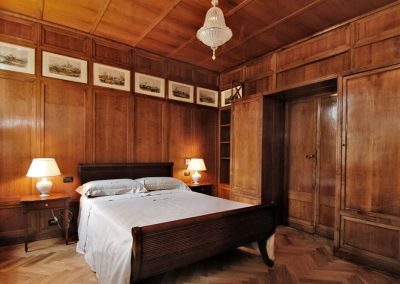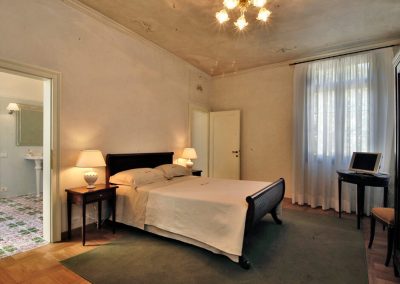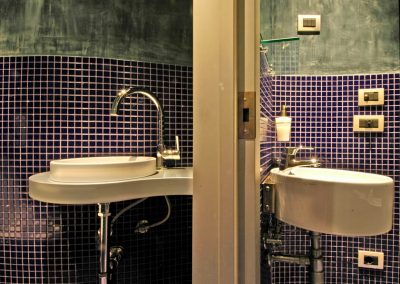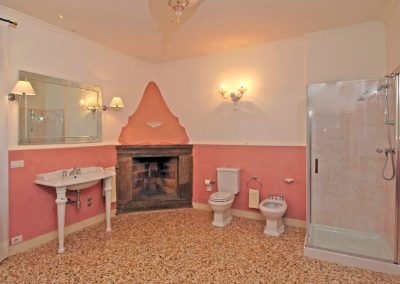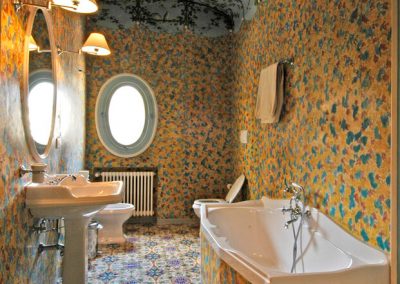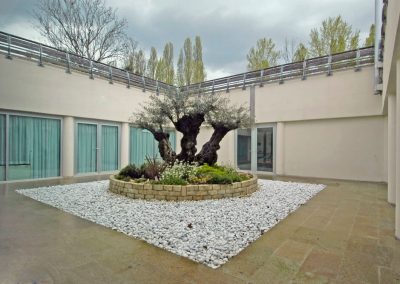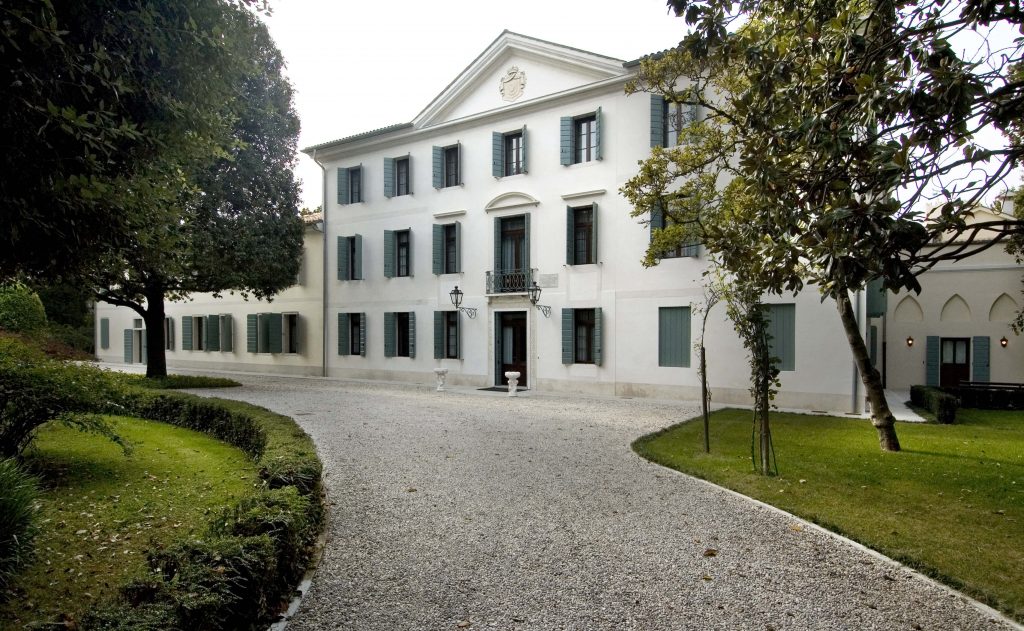
Conservation and Renovation of “Villa Fürstenberg” Marocco (Venice), 2008 – Private client
2004-2008
The Project
The new use of the complex included the use of agricultural annexes at a credit institution’s office, while a guest house would be housed in the villa. This involved a project of recovery in the buildings of the former where, alongside the preservation and restoration of the original structures and finishes, with contemporary architectural solutions, the elements of the distributor made functional use of the new destination of use through new Horizontal and vertical paths made of metal and glass. Rigorously conservative was the intervention in the residential body where the fresh and dry decorative furniture was carefully restored in the rooms, in the theater, in the pool, and in the winter garden; the latter had been realized following an intervention by architect Vietti in the 1940s. The need to provide urgent consolidation required the dismounting of some decorated ceilings to be able to intervene in structural consolidation from below, without being able to demolish the precious “Venetian beat” floor above. All the decorative apparatus could thus be restored including the interior and exterior finishes. Conservatory restoration was also the small little church in the park built in the late nineteenth century. The project developed in the three stages of the preliminary, definitive and executive. The intervention was carried out.
Professional services performed
A historical survey, metric and photographic survey, investigation of materials, technologies, structures, degradation and disasters, design through all RIBA passages and Works Direction.
Workgroup
Prof. Arch. Giuseppe Cristinelli: Project Manager, Architectural design and Construction Manager; Arch. Marco De Lazzari, Arch. Emma Calebich Architectural design, Arch. Giordano-Bruno Cristinelli, Arch. Maria Paola Borgarino, Arch. Cristiana Driusso, Arch. Isabella Magello, Arch. Tiziana Sinigaglia: collaborators in Architectural design; Eng. Gianfranco Baldan: Structural design; Eng. Claudio Svara: Systems design; Pier Paolo Soldano: Enterior design.
GIORDANO BRUNO CRISTINELLI
ARCHITECT
UK:
Alaska building - Deals Gateway
London, SE13 7QU
+44 7 500 98 56 72
+44 2 036 08 23 36
viewplacemap
Italy:
Cannaregio 3294
30121 Venice
+39 328 001 92 42
+39 041 71 09 49
viewplacemap
Contacts:
e mail: brunocristinelli@gmail.com
http://www.studiocristinelli.it/
contact form


