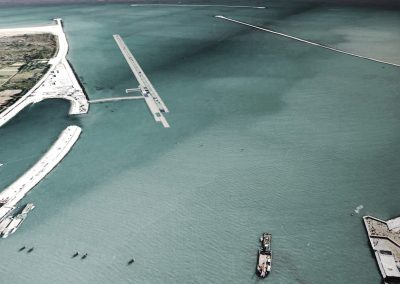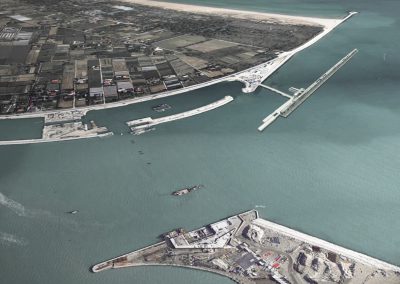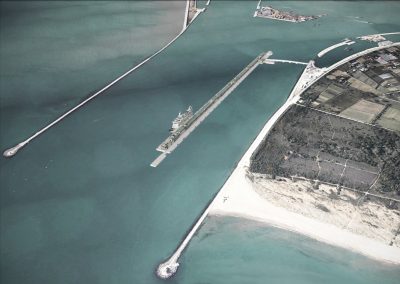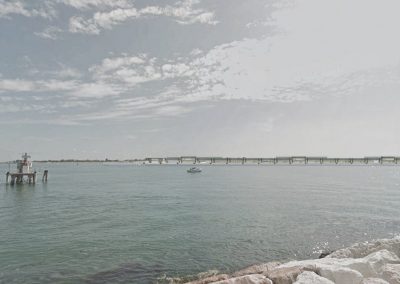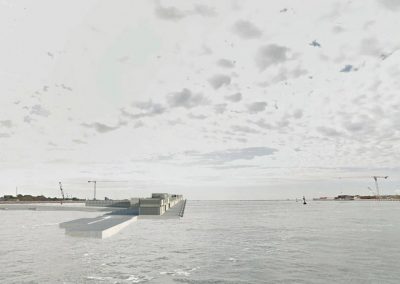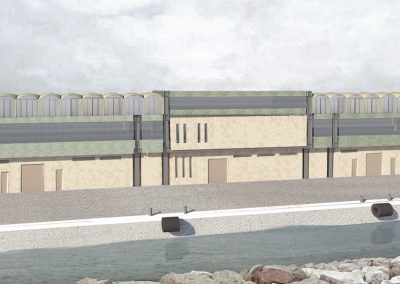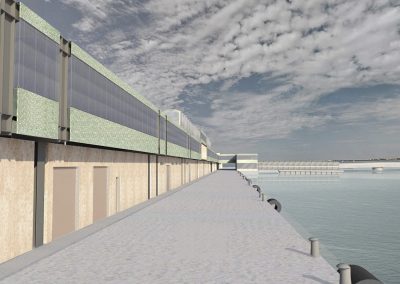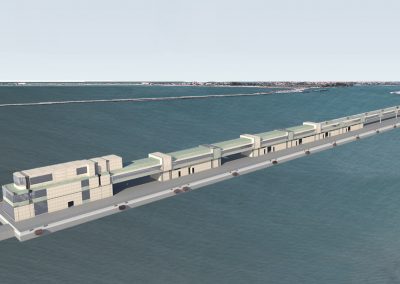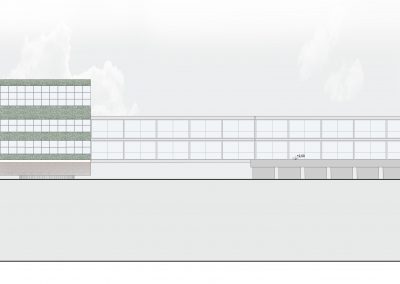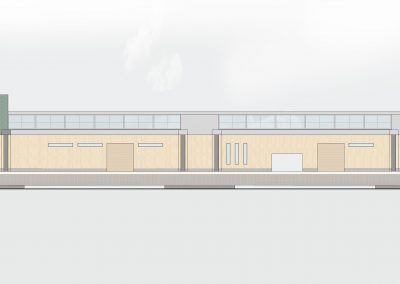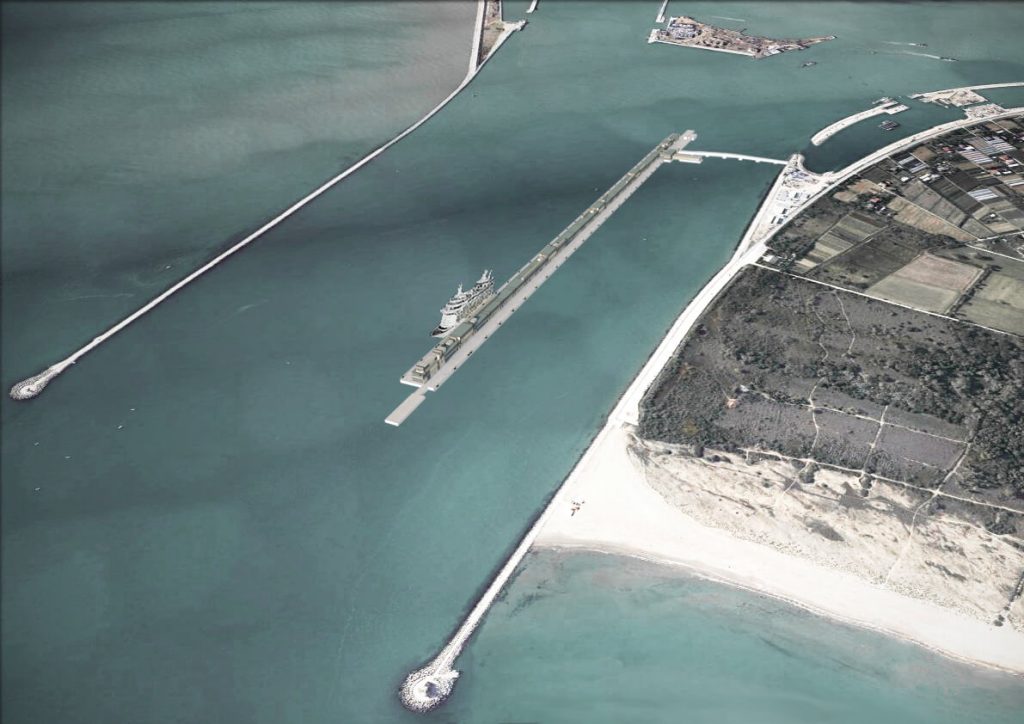
Cruise terminal design outside the Venice Lagoon – Venice, 2016 – Private client
2014 – 2016
amount of work about 128.000.000,00 €
The project
It aims to realize, at the mouth of “Porto di Lido”, 230 m from the lagoon edge of “Punta Sabbioni” and in an intermediate position between “Porto Rifugio” and ” La Pineta”, a pier with a long quay 940 m, wide 34 m. emerging from the water about 2.50 m. Above this quay stands a three-story building of 936 m. in length. The ground floor, intended for services and offices, is 10 m. wide; the first floor, 12.10 meters wide, consists of the PAX tunnel, which is accessed on the upper floor to the gates and boarding tunnels, which have a width of 11.80 and 3 m respectively. The ground floor has a height of 5.40 m, the foreground of 4.20 m and the second floor of 3.5, for a maximum total, with the gates of 13.10 m above the quay, in addition to the 2.50 m above sea level. This terminal will allow the mooring of up to five large ships at the same time.
There is also a dock for mooring smaller passenger and cargo vessels to and from the Maritime Station as well as for the historic center of Venice. The terminal is connected to the mainland by a drawbridge only for emergency purposes. From the point of view of the perceptual aspect, the new construction will be “felt” as a redrawing of the edge of the dam of Punta Sabbioni, which comes to repeat shortly from it. The perenniality of the longitudinal dimension puts it, in a certain sense, in “visual resonance” with the dam, exceeding its height only for a few meters. If you want to get into the “scenic” view, you can talk about approaching the background scene to the viewer coming from Venice or duplicating the boundaries of the landscapes from the sea. The new intervention will allow a re-mapping of the landscape of the port mouth, already altered by “MO.S.E.” works, without causing any further alterations to the landscaping landscape.
Professional services performed
Drafting of Preliminary Architectural Project, study of landscape insertion and compatibility with the works of Mo.S.E., definition of the main finishing materials, summary calculation of finishing works, study of urban constraints, editing of the Landscape Editorial.
Workgroup
Eng. E. Palmisani – Duferco Engineering S.p.A. (Project Manager); Eng. Bruno Ballerini (Maritime and structural works); Mr. Cesare De Piccoli – DP Consulting S.r.l (Logistics); prof. arch. G. Cristinelli – Studio Associato di Architettura e Restauro Cristinelli&Cristinelli (Landscape insertion design); Eng. B. Matticchio – IPROS “Ingegneria Ambientale S.r.l.” (Hydrodynamic study); dr. D. Albanese – “AD GEO Sistemi per l’Ambiente” (Geology and characterization).
GIORDANO BRUNO CRISTINELLI
ARCHITECT
UK:
Alaska building - Deals Gateway
London, SE13 7QU
+44 7 500 98 56 72
+44 2 036 08 23 36
viewplacemap
Italy:
Cannaregio 3294
30121 Venice
+39 328 001 92 42
+39 041 71 09 49
viewplacemap
Contacts:
e mail: brunocristinelli@gmail.com
http://www.studiocristinelli.it/
contact form


