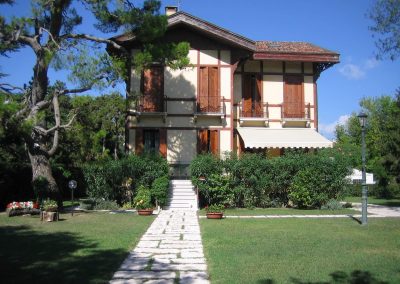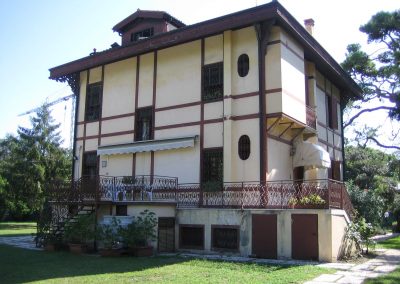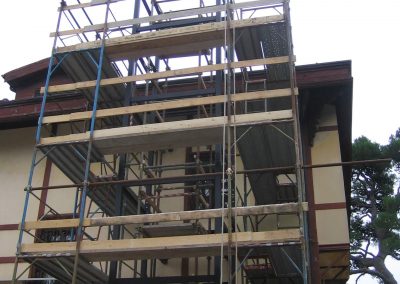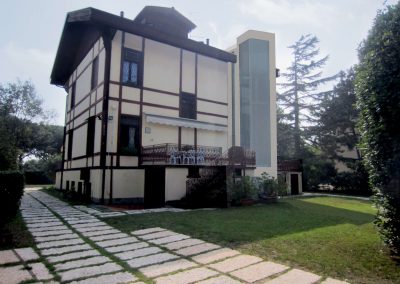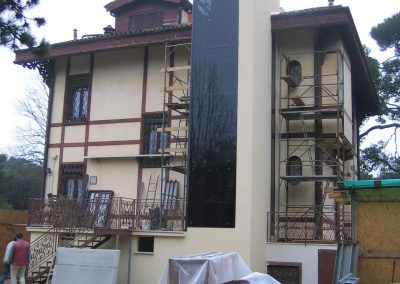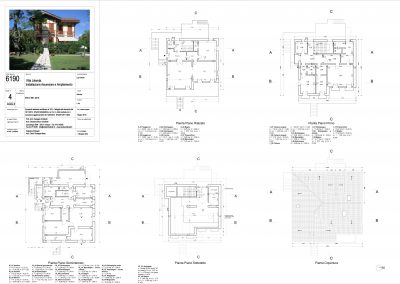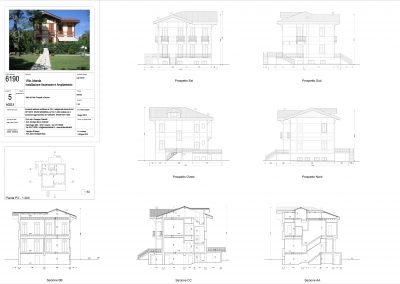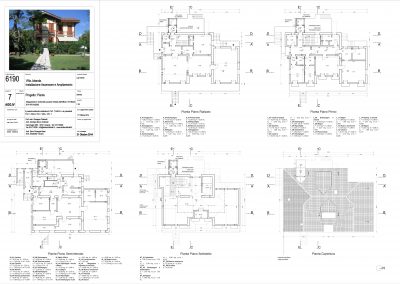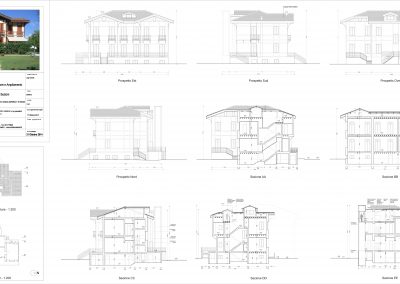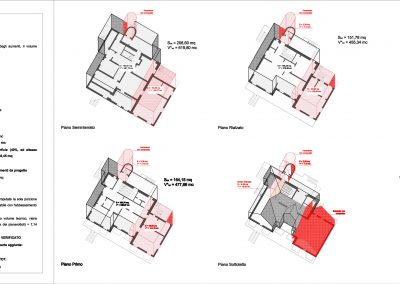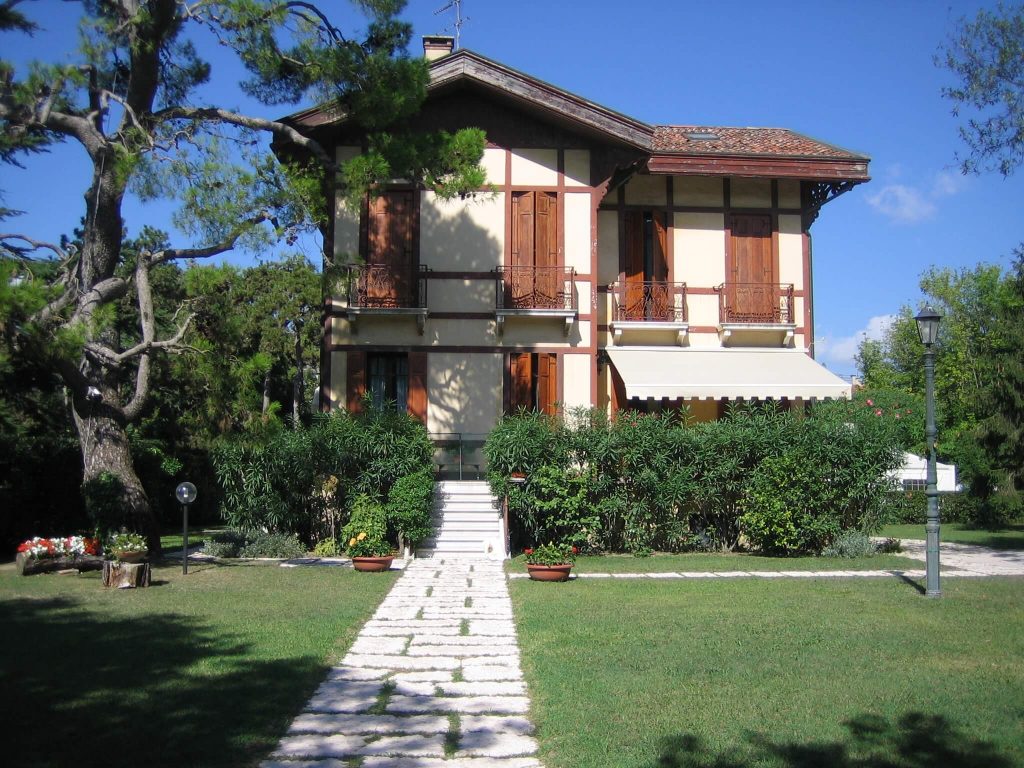
Elevator installation and expansion of “Villa Jolanda” – Venice Lido, 2013 – Private client
2013 – 2014
amount of work about 250.000,00 €
The Project
Based on the sizing calculations for the total available expansion volume, the design hypothesis was commensurate with the customer’s request. The overall design of the project basically moves from the intention to give full effect to the current volumetric configuration of the building, and, consequently, to its main face towards the sea. It is thought to use the total volume of 476 mc, placing it in a single body on three floors, with a level of tread for each of them identical to the existing one. Thus, a volume at the right side of the existing, exactly symmetrical, façade building is obtained, thus contributing to making the overall composition and the one of the same main table more balanced. It is intended to re-propose the same design scheme, realizing a compositional unit that is already potentially present in the building, and perhaps respects the intentions of the architect, still unknown to the writer and the buyer. In order to avoid the risk of falsification, in the presence of a modest value building testimony, it is believed that the added body can be differentiated into the plaster color, in its surface treatment, and in the constructive details of window and window frames. An eventual registration, arranged with appropriate placement, will give evidence to the date of execution of the added part. It is also planned to build an elevator system on the western front, to be located just near the landing stage of the existing stairwell. The elevator compartment is provided in concrete conglomerate, figuratively detached from the exterior wall of the building through two vertical bands, which are projected to be glazed, 0.90 m wide. In view of the strictly technical nature of the elevator compartment, in fact, it is considered to completely remove its volume by reference to the context of Villa Jolanda, highlighting without any mediation, albeit with discretion, the technological features of the plant.
Professional services performed
Relief of the state of facts, feasibility study, preliminary and final project, landscape authorization, practice for authorization for drafting of sewage adjustment.
Workgroup
“Studio Associato di Architettura e Restauro Cristinelli&Cristinelli”: prof. arch. Giuseppe Cristinelli, designer; arch. Emma Calebich, Responsible for Security; arch. Giordano-Bruno Cristinelli, co-designer, arch. Dario Giuseppe Maso; co-designer. Collaborator: arch. Valentina d’Alberto.
GIORDANO BRUNO CRISTINELLI
ARCHITECT
UK:
Alaska building - Deals Gateway
London, SE13 7QU
+44 7 500 98 56 72
+44 2 036 08 23 36
viewplacemap
Italy:
Cannaregio 3294
30121 Venice
+39 328 001 92 42
+39 041 71 09 49
viewplacemap
Contacts:
e mail: brunocristinelli@gmail.com
http://www.studiocristinelli.it/
contact form


